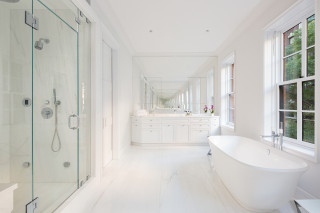Constructed in 1840, and owned by its current owners since 1960, this elegant 5-story Townhouse featured in the New York Times Home & Garden section defines ‘Gold Coast’ Greenwich Village sophistication. Built in the classic Greek Revival tradition, this fastidiously maintained, handsome south-facing Landmark building is located amid a collection of fellow trophy properties of distinctive provenance along the most coveted tree-lined block of 12th Street.
Before the street was developed for townhouses in the 1840s one of the landowners was Ambrose Kingsland, mayor of New York from 1851-53. More recently the block was home to legends such as Jimi Hendrix who resided at the Emery Roth designed Art Deco building at number 59.
At approximately 5,296 interior square feet and 22 feet wide, this home is nothing short of exceptional, from the very rare, street-level entry and distinctive grey-painted brick façade with stone lintels, to its majestic 12-foot Parlor floor ceilings and serene north-facing courtyard garden. Currently configured as an income-producing four-family home, this property can be delivered vacant to be easily converted back to a prime single family residence.
The owner’s duplex is situated on the Parlor floor and second floor, connected via an internal stairway. Graceful and awash in southern light, this floor is the home’s pièce de résistance and nothing short of captivating. Original crown molding and period detail are offset by tasteful and discreet modern updates, such as ducted central air, an exquisitely simple plaster-front fireplace, extensive built-in cabinetry and custom wall-coverings designed by the owner, a prominent textile designer.
The living room gives way to a stunning dining area that
offers the perfect scale for entertaining while overlooking the rear garden. Upstairs, the second floor features a beautiful master suite with marble fireplace and adjacent study–an idyllic space to read, relax and work, or an easy conversion to one grand master suite. In addition, this floor features two north-facing bedrooms overlooking the garden.
For those who wish to convert the property to a single family or create an impressive owner’s triplex, architectural drawings are available that combine the Garden level apartment, currently configured as a charming full-floor one-bedroom, with the owner’s duplex to create a spacious dining level and kitchen that extends into the courtyard garden.
Other outstanding features of this A+ home include Juliette balconies on the Parlor and third floors, decorative fireplaces throughout, numerous skylights and ceiling heights of up to 15′ on the top floor.
Listing:

