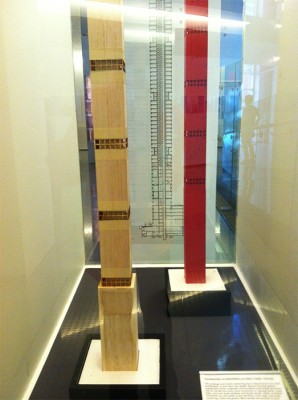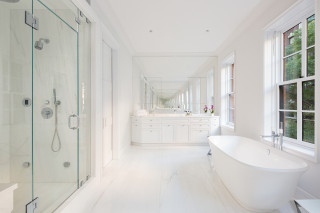 Posted by Leonard Steinberg of URBAN COMPASS on November 22nd, 2014
Posted by Leonard Steinberg of URBAN COMPASS on November 22nd, 2014
Many New Yorkers have succumbed to their chiropractors recently as they arch their heads to the skies to fully embrace the sky scraping height of 432 Park Avenue, the tallest (1,396ft) residential condominium tower in New York City now fully topped out and visible from neighboring states, let alone zip codes. Few realize the extent of engineering installed into such a tower: one important element are giant cylinders every 12 floors that will act as wind tunnels to minimize movement. These use up a substantial amount of space: at current pricing hovering around $8,000/sf, you do the math!
Tall buildings must resist falling over due to lateral forces from elements such as wind, earthquakes, or their own weight. Beyond insuring against catastrophic failure, engineers and architects must engineer these structures so that they do not flex too much: movement can damage joints, cause leaks, and even break windows and facades. Inside, excessive movement can also jostle or jam elevators, crack walls, and cause noisy creaks and groans. Many people are sensitive to even slight motion in buildings. Expensive ultrafast elevators must be installed too, since regular elevators slow down as they move higher into the air, especially on windy days.
At 432 Park Avenue, the structure consists of an architecturally-exposed concrete tube system, coupled to a central core with concrete strengths of more than 14,000 psi. A flat slab spans from core to perimeter with no interior columns, giving the interior space planning the maximum flexibility possible. Given the tower’s height and aspect ratio of more than 15:1, the efficiency of the structure is of the utmost importance in order to create structure that works harmoniously with the architecture. To that end, every inch of concrete is utilized to provide lateral stability and maximize efficiency. Structural engineers use wind-tunnel laboratories to test their designs.
As with most high-rise buildings, controlling the perceptibility of lateral motion building in high wind conditions is a key design focus. The series of openings through the structure were developed through wind-tunnel testing that improve the aerodynamics of the building. In addition, two tuned-mass dampers were designed to further reduce lateral accelerations to acceptable levels for the occupant’s comfort.
So when people ask why apartments in these massive, super-tall condominiums cost what they do, knowing more about the extent of engineering and design that goes into building them may answer part of that question.
