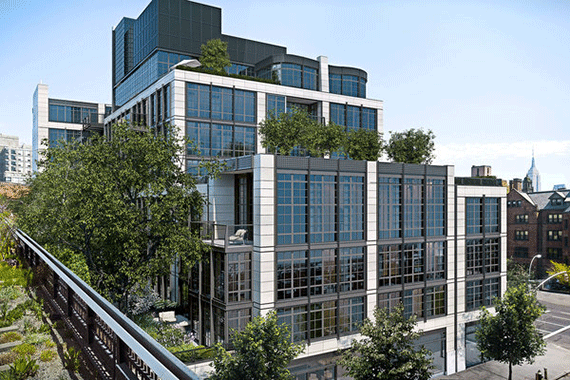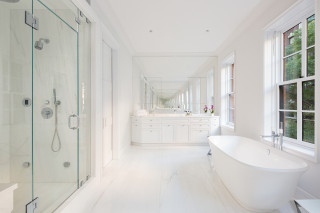 Posted by Leonard Steinberg on June 30th, 2013
Posted by Leonard Steinberg on June 30th, 2013
Renderings were just released for the new Sherwood Equities-developed building coming to the corner of 21st Street and Tenth Avenue in West Chelsea abutting The Highline Park, 500 West 21st Street: I am not certain if I love or loathe this building.
Elements of it are somewhat reminiscent of 150 Charles Street (replacing the red brick with limestone)and 200 Eleventh Avenue, and other elements remind me of an Upper West Side rental building (or OHM or 1 Morton Square) or the top of 456 West 19th Street: is this building trying to please everyone or is this new addition to the neighborhood going to be a winner? The reflection of the seminary in the glass is an interesting choice, yet this would try to connect the project to the success of CHELSEA ENCLAVE, a building built directly on the land of the Seminary. Its almost as if a group of buildings was blended in a blender (or conference room) and the results are a summary of elements of all these buildings combined?
The greenery/vegetation for the terraces appears somewhat generic, the street scene a little sad and desolate….like an abandoned office park in the suburbs. Maybe its just the middle-of-the-road renderings and the actual building will be great? I guess I should be fair and see what the end result looks like before judging: I just cannot help myself doing so in a market where so many buildings are trying so hard to do some great things. Its either that or my love for the Highline Park where one would hope inspired design would be mandatory.
